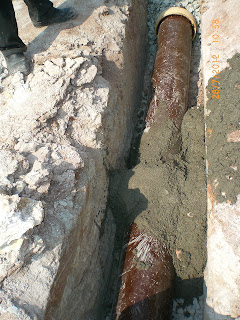Guard House
1 August 2012 - on going
This guard house basically using non-suspended slab and used micro fiber concrete to replace the BRC.
Firuge 1: Right view
Figure 2: Back view
Figure 3: Front view
Figure 4: Right view
Aisyah Ibrahim
28 August 2012 (4.58pm)






















































